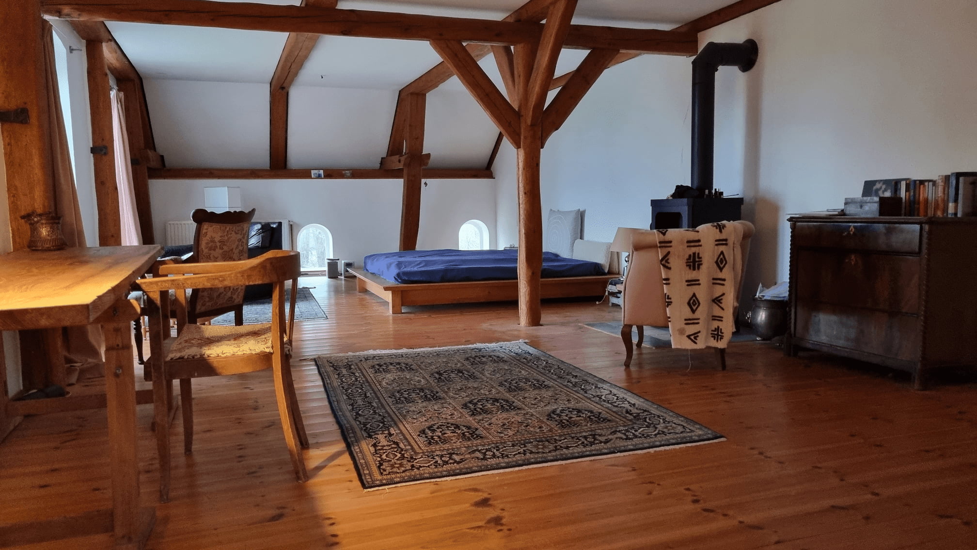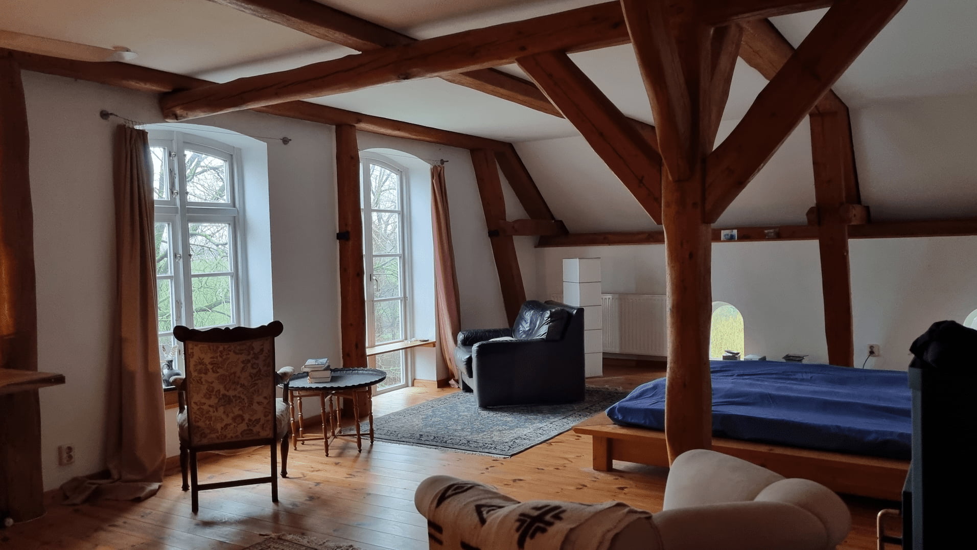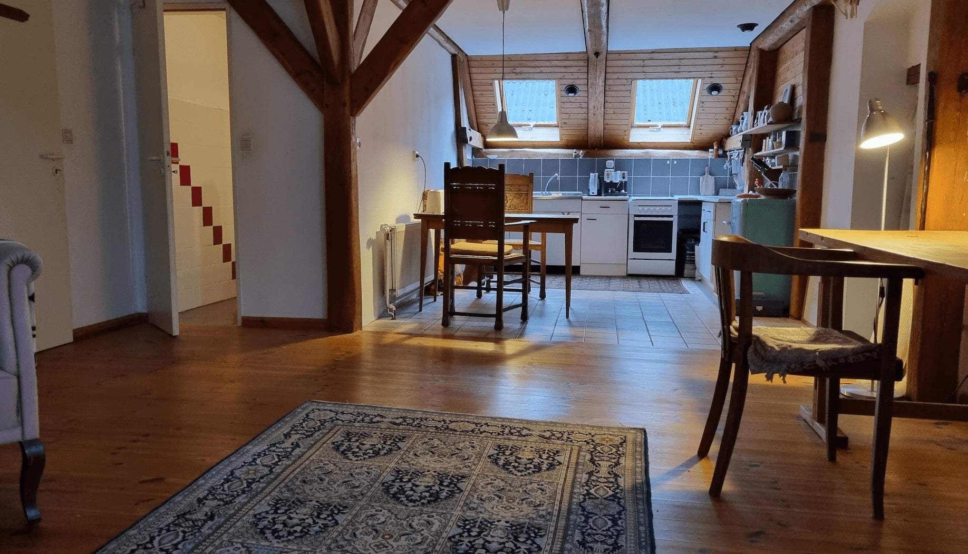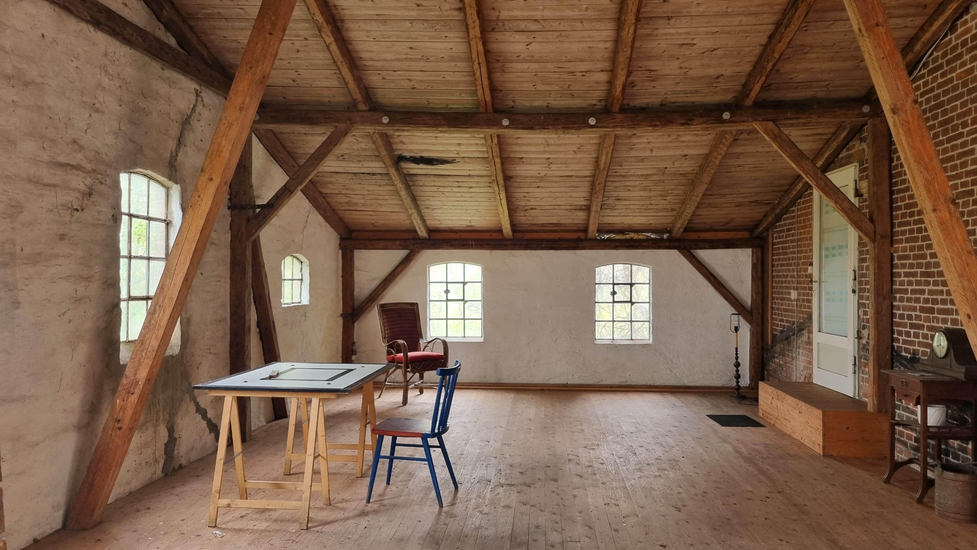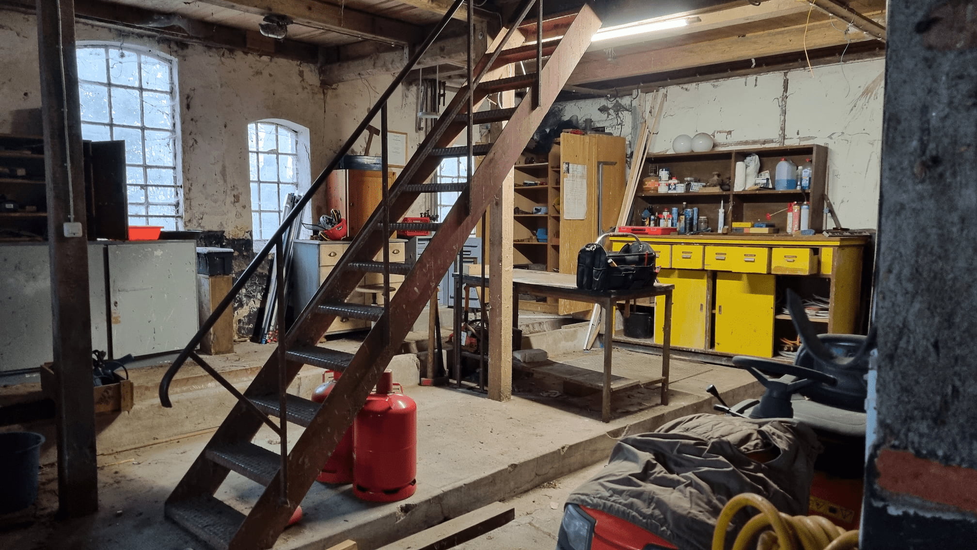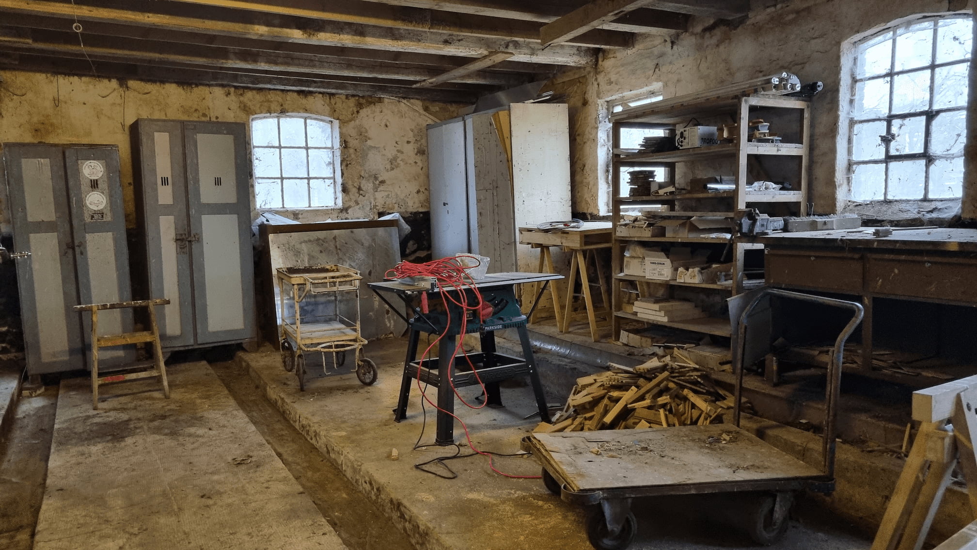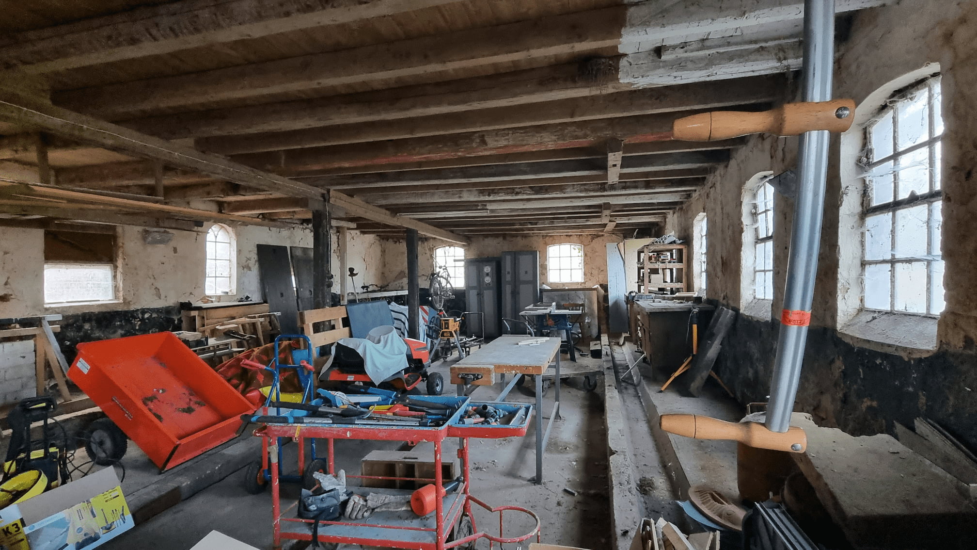Work / Living Spaces
The centerpiece of the residency oesterfeld 04 is a separately accessible apartment (65 square meters) on the first floor of a stylish and spacious former marsh farm (built around 1900, over 200 square meters of living space). The apartment with kitchenette and bathroom with shower offers sleeping facilities for one to two people, a large desk and an unobstructed view: it looks out over the garden and adjacent pastures towards the Eider River dyke (the Eider is approx. 400m away).
Further work rooms are directly accessible from the apartment: firstly an empty attic on the first floor next to the apartment (30 sqm), usable e.g. as a studio or storage room, and secondly the spacious workshop (ground floor, former stable, approx. 100 sqm) with workbenches, machines (circular saw, welding machine), tools, storage areas, accessible via a staircase. The workshop and attic cannot be heated, the apartment has central heating and a wood-burning stove. There is also access from the workshop to the approx. 1 hectare garden with an alder grove.
